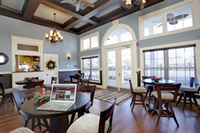Woodbrook Floor Plan: 2 Bedroom, 1.5 Bath
Model Type
2 bedroom, 1.5 bath, tri-level townhome
Amenities
Townhome style unit with private entry and parking at/near your front door
Open Living/Dining/Kitchen Area with LVP flooring and crown molding
Kitchens featuring granite counters, tile backsplash, birch cabinets, and stainless steel appliances
Bathrooms with tiled floors, birch cabinets, and granite counters
Partially finished lower level/rec room with carpeting and 1/2 bath
Generous closet and storage space in unit
New windows and exterior doors
Heat and water included
Covered deck off of living room
Covered patio off of rec room
Washer + Dryer included
Living Area
1,500 finished sq. ft. w/ 100′ storage – 1,600 sq. ft.





